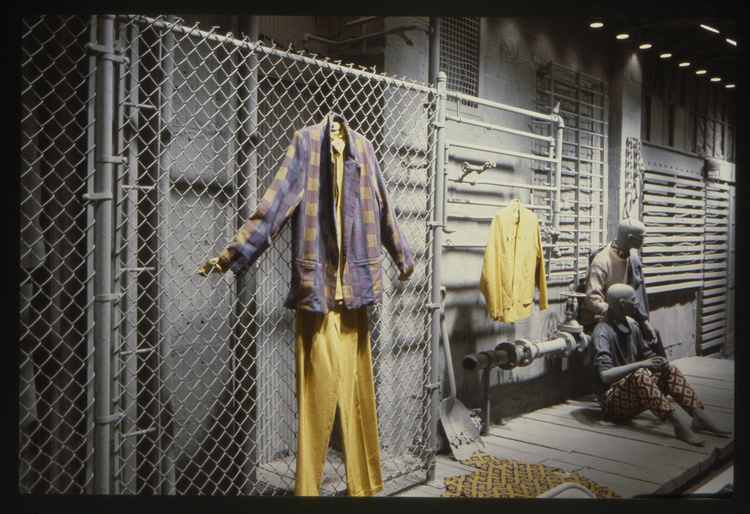Bringing City Elements In
Incorporating chain-link fencing and window grates into the WilliWear showroom design not only brought evocative elements of the city streets inside, it provided a framework for hanging WilliWear clothing along the walls.
WilliWear Showroom

Incorporating chain-link fencing and window grates into the WilliWear showroom design not only brought evocative elements of the city streets inside, it provided a framework for hanging WilliWear clothing along the walls.
The monochrome gray of the showroom was chosen to allow the vibrant colors and bold patterns often seen in WilliWear collections to “pop” and capture full attention in the space. The neutral color of the showroom shifted all of the focus back onto the garments.
Smith toured the city with SITE architect James Wines, showing him sources of inspiration on the street and in New York City’s gay nightlife. One source of inspiration for the womenswear showroom was the Christopher Street Pier, then a notorious gay cruising spot. Smith pointed out areas that featured his favorite textures, materials, and atmospheres.
The WilliWear Womenswear showroom on 209 West 38th Street in New York was designed by James Wines and Alison Sky, partners of architecture and environmental design studio SITE. The showroom was completed in 1982 and was praised for its innovative design. Both SITE and WIlliWear sought to bring the improvisational and erratic energy of the street indoors as a means of breaking down codes of behavior in professional and institutional spaces. This manifested in the diverse use of showrooms as display, event, and social spaces.
SITE for WilliWear, Showroom, New York, NY, 1984


The Willi Smith: Street Couture Virtual Exhibition illuminates how American designer Willi Smith (1948-1987) and his collaborators broke down social, cultural and economic boundaries by marrying affordable, adaptable “street couture” with avant-garde performance, film and design.
Alvin Bell
Artist T-Shirt by Dondi White
Artventure
Attitudes
Audrey Smaltz
Beginnings and Career
Bethann Hardison
Bethann Hardison Oral History
Bonnie Brownfield
Brian Howard
Cesar Moreno
Christa D’Souza
Christine Rucci
City Island
Elyn Rosenthal
Jeff Tweedy
Jeffrey Banks
Jon Haggins
Joseph Delate
Juan-Manuel Alonso
Kelvin Garvanne
Knowledge through the Hand
Laurie Mallet
Laurie Mallet Oral History
Map Print Skirt
Mark Bozek
Martha Nutt
Menswear Illustrations
Mindy Grossman
Miralda’s Dressing Tables
Pat Cleveland
Patterns for You
Peter Goldfarb
Prudence Harvey
Reba Ford-Sams
Shailah Edmonds
Sightseeing
Spring 1979 WilliWear Presentation
Stephen Burrows
Stuart Lazar
Style over Status
The Greatest Showman
To Be American
Tsia Carson
Uniform Shirt and Pants, The Pont Neuf Wrapped
Veronica Jones
Vijay Agarwal
Wedding Dress for the Black Fashion Museum
Williwear to Streetwear
Southern Voice—February 15, 1990
About Willi Smith
Alvin Bell
Anthony Barboza
Artist T-Shirts and Prints
Audrey Smaltz
Bethann Hardison
Bill T. Jones Oral History
Bonnie Brownfield
Brian Howard
Carla Moore
Cesar Moreno
Cheryl Braunstein
Christa D’Souza
Christine Rucci
Christopher Andrews
Cynthia Stubbs-Hill
Diane Meier
Edwin Schlossberg
Elyn Rosenthal
Fern Mallis
Forest Young
Groom’s Suit
Ian Hylton
Iris Simpson
Jack Travis
Jackie Sanchez
Janette Beckman
Jeff Tweedy
Jeffrey Banks
Jon Haggins
Jorge Socarras
Joseph Delate
Just (Some) Friends
Kelvin Garvanne
Kim Hastreiter
Kim Steele
Laurie Mallet
Les Levine
Linda Mason
Loren Harrison
Lynne Tillman
Mark Bozek
Martha Nutt
Mary Jane Marcasiano
Max Vadukul
Mindy Grossman
Om Batheja
Pat Cleveland
Patrick Patterson
Paul Tschinkel
Penny Payne
Peter Goldfarb
Peter Gordon
Peter McQuaid
Prudence Harvey
Reba Ford-Sams
Sabrina Lahiri
Sarah Khan
Shailah Edmonds
Stacey Appel
Stephen Burrows
Stuart Lazar
Sylvia Waters
Todd Siler
Tom Healy
Tsia Carson
Vernaculars of Black and Queer Remembering
Veronica Jones
Veronica Webb
Vicente Wolf
Vijay Agarwal
Wendy Goodman
Willi Smith and Friends Poolside, 1976
Willi Smith: On the Record
Willi Smith: Swervin’ in the Kingdom of Dreams
Willi Smith’s Glasses
X Baczewska
Secret Pastures
Secret Pastures Collaborator Portrait
Take-Off from a Forced Landing
A Closer Look at Secret Pastures
Bill T. Jones on Secret Pastures
Bill T. Jones Oral History
Costume Illustration for Cotton Club Gala
Costumes for Take-Off from a Forced Landing
Diane Meier
Feast or Fashion
Illustrations and Costumes for Deep South Suite
Jorge Socarras
Linda Mason
Peter Gordon
Publicity Photograph of Bernadine Jennings and Leon Von Brown
Real Clothes for Real Dance
Expedition
Expedition Detail Image
Expedition Film Screening Ticket
Expedition Press Kit and Invitation
Expedition Screening at Ziegfeld Theatre
Future Crossings
Les Levine
Max Vadukul
On Set of Expedition
Paul Tschinkel
Penny Payne
Ruth E. Carter on School Daze
WilliView Maquette
Bill Bonnell for WilliWear
Dan Friedman for WilliWear
Design for Willi Smith
Fern Mallis
Jack Travis
Kim Hastreiter
Loft on Lispenard Street
Polydisciplinary Magnetism
Poster, WilliWear Fifth Avenue Store
Rebellion in Design: Developing a Blueprint for the Future
SITE Drawings
SITE’s Iconic Ghost Cityscape
Vicente Wolf
Willi Smith In Pieces
WilliWear Map Print
WilliWear New Wave Graphics
WilliWear Showroom